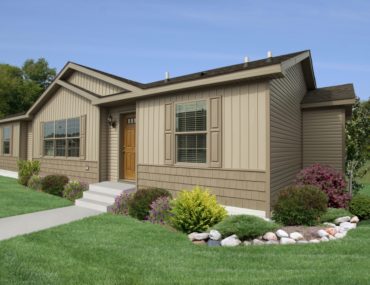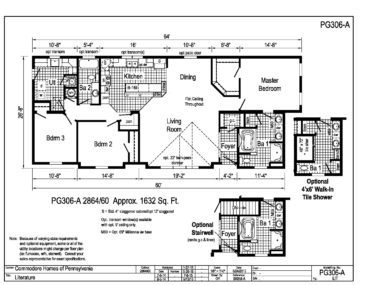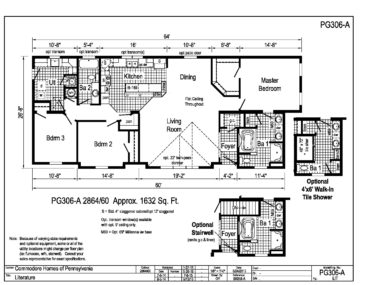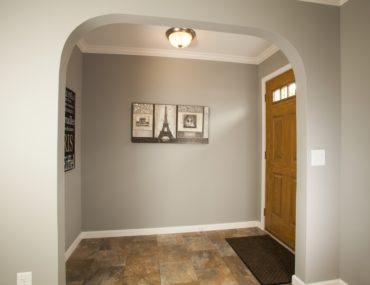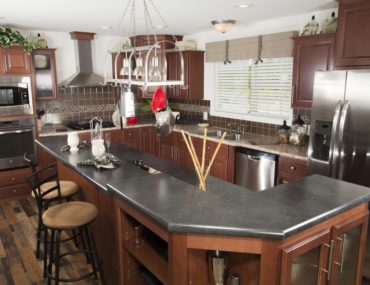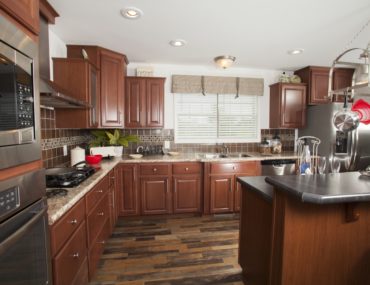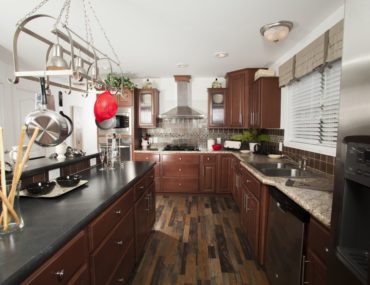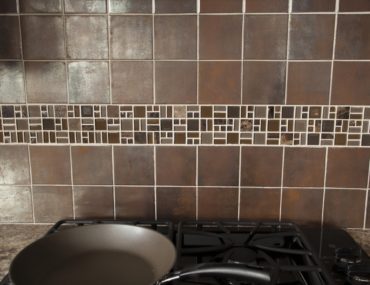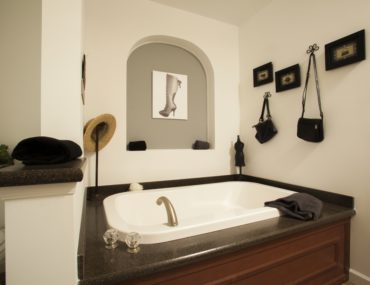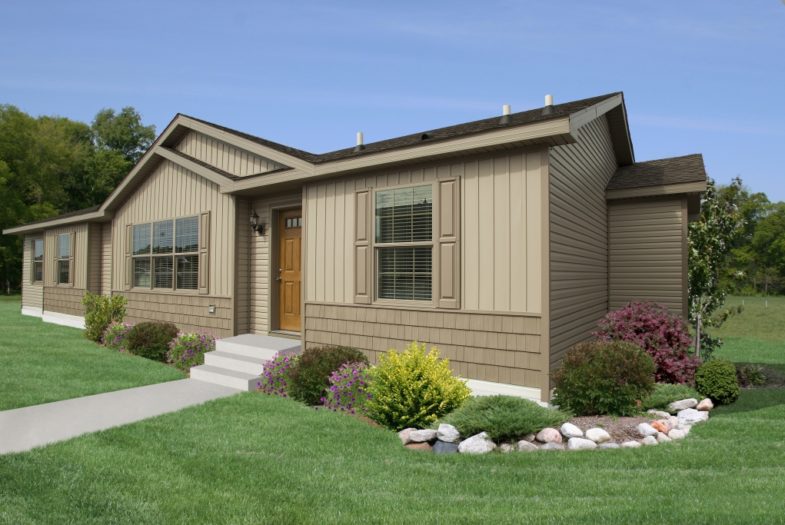
Overview
Our Pinecrest Modular series offers a wide range of floorplans and designs to meet your needs.
Model Overview
This Pinecrest home has great curb appeal with bump-outs, and an optional twin peak dormer. When you enter the home you enter into a formal foyer area with a guest closet.
The living room is a large open area and opens into a formal dining area and also into the kitchen. The kitchen features a great bar, that has seating on one side and a large countertop prep area on the other.
This kitchen offers both a pantry cabinet and a walk in pantry closet. There are three bedrooms and two bathrooms in this home. The bedrooms are separated by the living space in this home.
The master bedroom features a large walk in closet and an attached master bathroom. Double lav sinks, large tub, walk in shower, and linen closet are all features of this great bathroom.
The secondary bedrooms are at the other end of the home as well as the second bathroom. A large utility room is at the end of this home that includes a large countertop and cabinet storage area, hook-ups for washer/dryer and also the furnace cavity. Check out this home and all the options available!
View all Standard Features and Options and Download a full Brochure at This Link:
https://www.commodore-pennsylvania.com/homes/pinecrest-modular-ranch/pg306a/ranch/?home_id=2738
Contact Us

